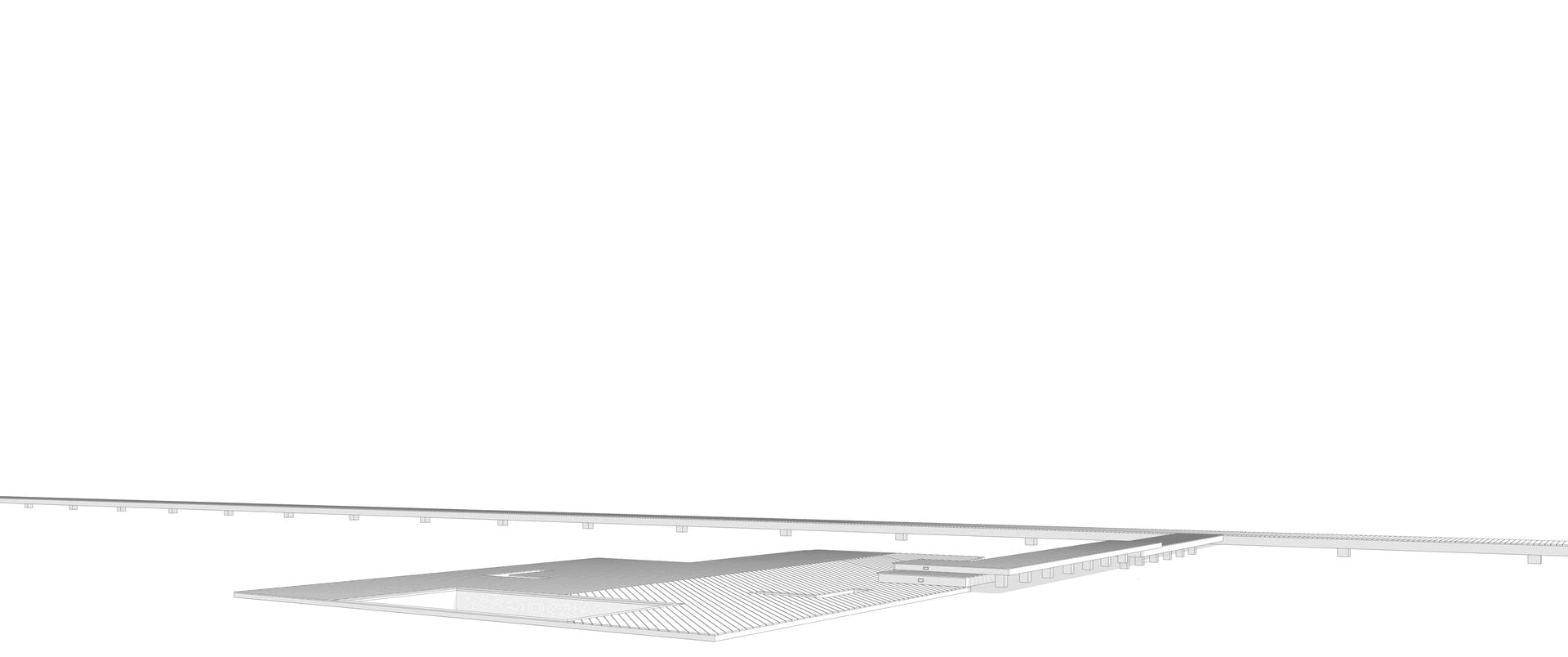
Fire Island’s midcentury architecture offers a distinctive vernacular of modernist beach houses set within the dunes. This project is about reconciling its inspiring architectural heritage with the realities of building in an era of climate change.
Typical beach houses rest on a grid of heavily cross-braced posts. This was fine when homes were built close to the ground. When raised to current FEMA standards, though, the streetscape is degraded by a slum of pilings supporting aloof homes. This is the antithesis of an architecture of community, a critical component of Fire Island modernism. This project moves the pilings to the perimeter, arrays them in a L-shape like an open book for lateral stability, and binds them into fireproof, maintenance-free zinc towers. It is a multi-tiered bridge rather than a bunker. Living spaces reside above the flood line, but life remains connected to the dunes. A front porch, party deck, and pool nestle at ground level, forming a welcoming threshold and a generous visual frame between the ocean and the public boardwalk. The pool slides partially under the dining deck to maximize the pool size while remaining within strict lot coverage requirements.
In-ground pilings are constructed of rot-proof, precast concrete. A Lego-like connection to wooden pilings above allows the house to be easily raised or moved. It is partially manufactured off-site and assembled in a kit-of-parts manner. The first level extends north to south, with a lantern-like dining room facing the boardwalk and living spaces opening to the sea. The second level is conceived as an east-to-west bridge, generously shading the living spaces below. Three equal, ocean-facing bedrooms share a terrace/speech platform/DJ booth. All mechanical equipment is raised and concealed behind a parapet. A solar array crowns the roof, where a slender catwalk proceeds to a cantilevered roof deck overlooking the Atlantic Ocean. In this house, everyone gets to be a supermodel.
Project: THE NEW BEACH HOUSE
Location: FIRE ISLAND PINES, NY
Video: THE FUTURE BEACH HOUSE:



TYPICAL BEACH HOUSES ON PILINGS




GROUND

2ND FLOOR

1ST FLOOR

ROOFTOP


